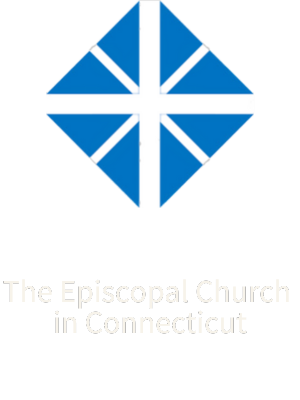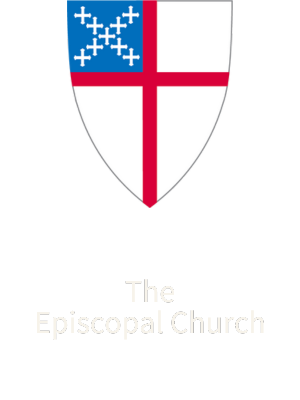Repairs Made in 2016
Sanctuary and Church Interior Repairs, 2016
The proposal for the sanctuary and church interior repair has been divided into two phases. Phase I encompasses the front (North) wall (that which contains the door to the sacristy and the hymn board), the arch that separates the sanctuary from the nave, and the walls and ceiling of the sanctuary. Phase II encompasses the proper repair and painting of the plaster on the East and West walls (considered "not really that bad" by the painting contractor) and the preparation and painting of the ceiling in the nave.
Phase I
The diagnostic work was done by Ben Brierley, a contractor who specializes in older structures, along with Michael Glynn, an architect, and Tom Gasser, a plaster specialist. Using a special camera, Ben was able to probe the walls and ceiling in question. His charges for this will be combined with the repair work needed on the Alpha and Omega window. Michael Glynn's services for this are convered by a gift in kind.
At some time during the 1930's, the then existing full North wall was opened, creating the arch and the sanctuary. The construction of the sanctuary appears to be standard (at the time) frame construction which is covered on the inside by a product similar to Homasote or Celotex. The material on the walls is of a lesser quality than that used on the ceiling and was most likely intended to be covered by further material. There does not appear to be any insulation in either the wall or the ceiling cavities. This material does not have tapered edges which can be concealed by the customary taping and compound process familiar with sheetrock, which accounts for the visible lines on the edges of the panels on the walls.
The ceiling does not show edge lines due to the covering provided by the false beams placed over the joists. The visibility of the nails is due to static electricity and other reactive processes which cause a build-up over time of minute particles from, among other things, the burning of candles. The material shows particular water damage on the North side of the arch (not visible from the nave), likely caused by leakage through the trim surrounding the Alpha and Omega window in the peak of the wall above the arch.
Phase II
Phase II encompasses the proper repair and painting of the plaster on the East and West walls (considered "not really that bad" by the plaster contractor) and the preparation and painting of the ceiling in the nave. The material on the ceiling is the same as (or very similar to) that on the sanctuary ceiling. Again, there appears to be no insulation in the ceiling (walls were not probed, but we do not expect that they are insulated). Newer paint products may well delay the reappearance of the ceiling nails, but that is not guaranteed at this time. Costs have not been sought for Phase II. It should be noted that the set-up and scaffodling costs would be much less if the two phases are combined. One further consideration could be the restoration of the "red/orange" highights on the edges of the beams.



